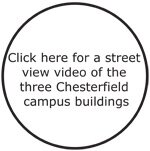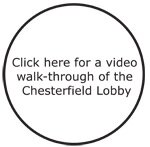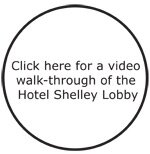

FLOORPLANS AND ROOM LAYOUTS
Below are floorplans and layouts for available exhibitor rooms of the Chesterfield Hotel. Please note that the floor plans are not to scale. Additional walk-through videos of on-site restaurants and public spaces, street views of the hotel exterior, the Hotel Shelley lobby and Flickr sets of hotel exteriors and interiors are available at the bottom of this page.
PLEASE CLICK ROOM # FOR SPECIFIC SQUARE FOOTAGE INFO & VIDEO WALKTHROUGH
FIRST FLOOR - FRONT BUILDING

SECOND FLOOR - FRONT BUILDING

CLICK HERE FOR A FLICKR SET OF CHESTERFIELD INTERIOR PHOTOS
CLICK HERE FOR A FLICKR SET OF CHESTERFIELD, LEON, LILY AND SHELLEY HOTEL EXTERIOR IMAGES
 |
 |
 |
 |